Owning and operating a pole barn may be an extremely difficult and demanding job. But if you work hard and attempt to be as careful as you can, you’ll undoubtedly benefit from possessing such a remarkable structure for your farm.
Do you want to know how much it will cost to build a pole barn? The size of the pole barn, your neighborhood, the materials used to build it, even your own work, are just a few of the many possible factors.
However, we’ve put up these Free DIY Pole Barn Plans that will guide you through the steps of creating your own structure using wood, concrete, and other materials in order to give you an estimate of how much it will cost to create a pole barn. The detailed guide will walk you through each stage of the creation process.
Pole Barn Studio
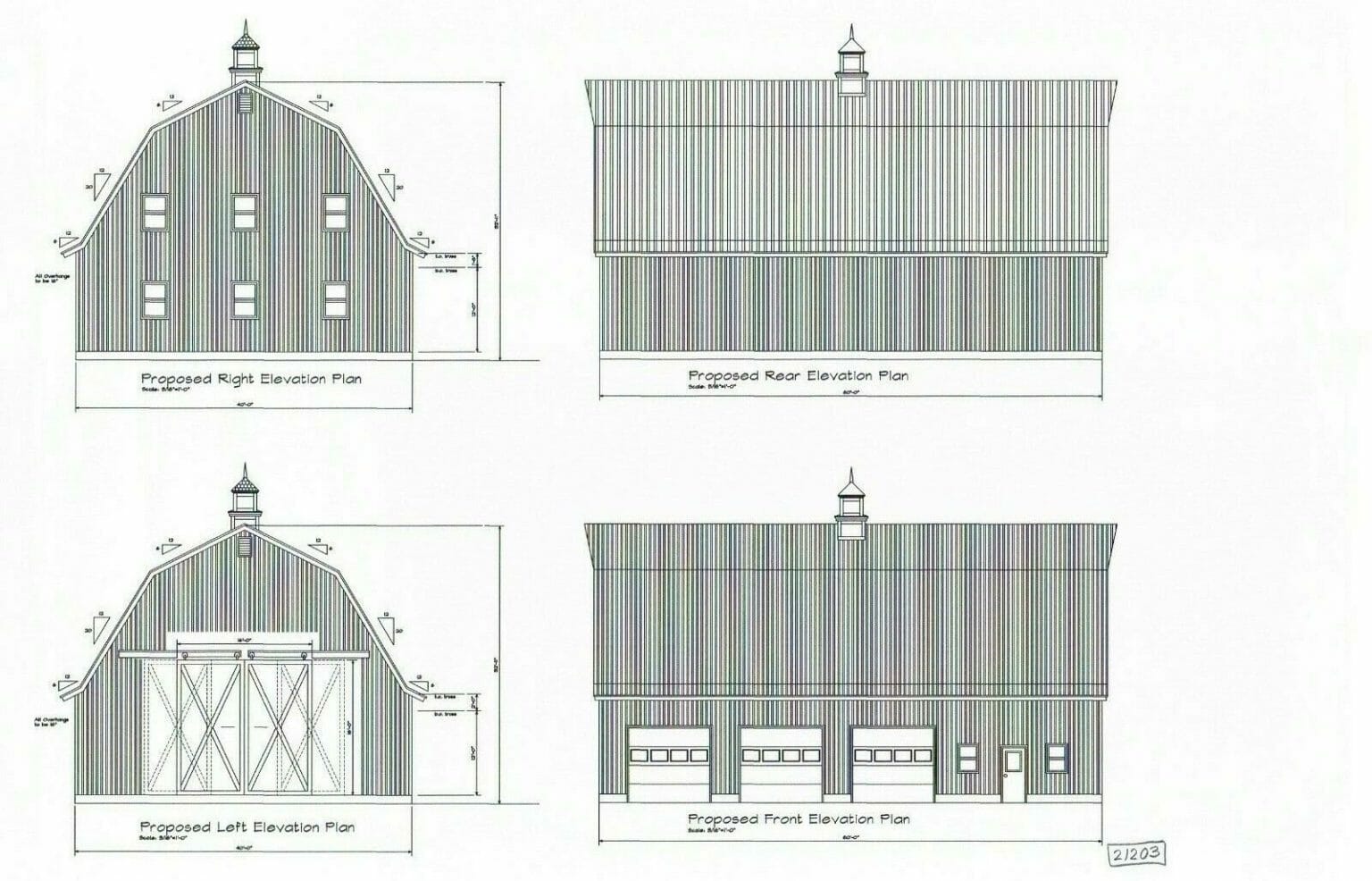
The simplistic design of this Pole Barn studio doesn’t call for a lot of supplies or effort. Sliding doors that may be converted offer a variety of uses. It is simple to build a modest porch to the front. Additionally, stairs may be altered to meet your needs.
Iowa State University Pole Utility Barn Plans
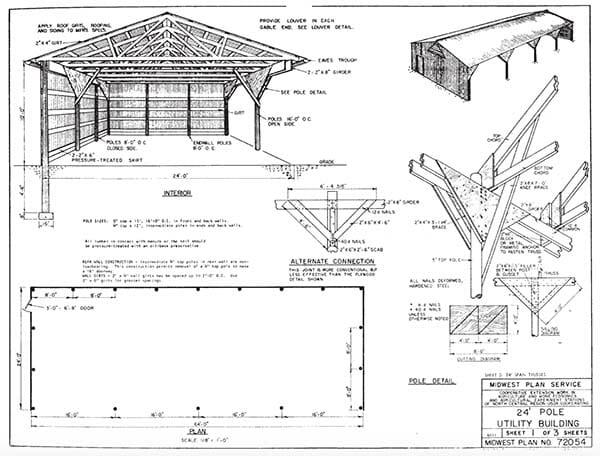
15 pole barn plans are available on the website. These blueprints should work for you whether you need a big one or even a little one. Simply go through the images and click the download button to start designing your next functional storage facility. So this website may definitely assist you if you’d want to browse through a range of plans to get a feel for the project.
How To Build A Pole Barn
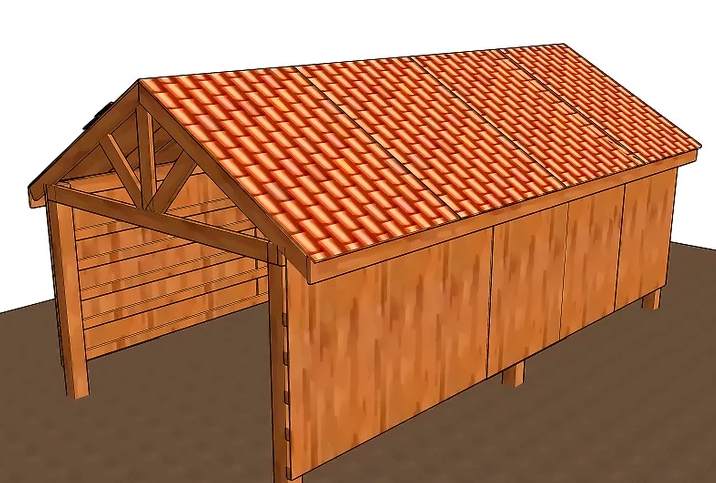
Small storage buildings can be effectively replaced with pole barns. They are simple to put together and may be used for a variety of purposes, such as garages or workshops. In fact, some people have added them to their homes. Here is a step-by-step instruction manual for building your own pole barn if you’re considering it.
A pole barn may increase the value of your property and your outside living area, making it a great DIY project. You could require a pole barn to provide more room for pleasure or to keep your tools and equipment.
$600 DIY Pole Barn Shed
This design is inexpensive and requires little work. It is simple to construct while still offering lots of storage space for your clutter. If you’d like, you might build a tiny porch to the front of the pole barn. Simple 24 studs and wooden sheets serve as the necessary construction components.
Iowa State University Grain Storage Plans
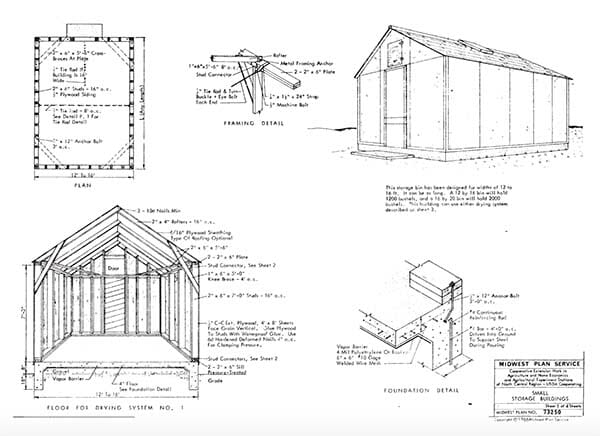
Are there many animals on your property? If so, you’ll probably need a huge area to store the hay and grains you’ll need to feed them. These strategies are effective for that goal. There are 14 various options to pick from on this website, so don’t worry if you aren’t exactly sure what you’re searching for.
Free Pole Barn Plans DIY
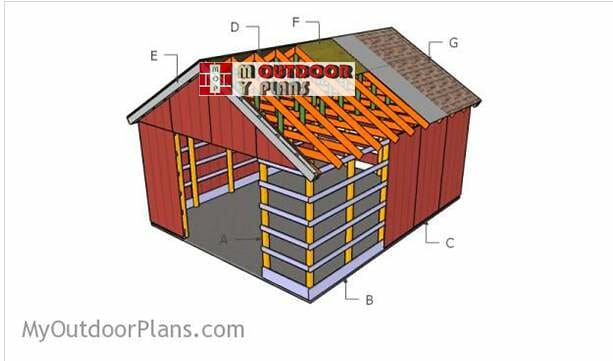
You’ll quickly learn how to construct a pole barn with these free DIY pole barn designs. This is fantastic for folks who want to start a business making pole barns but lack the funds to have one constructed.
Anyone who wants to learn how to build a pole barn from appropriate instructions but has little to no expertise will benefit greatly from taking on this woodworking project. Because it’s a little more extensive than most DIY tutorials and gives some tips and techniques, it’s also perfect for people who have expertise with constructing projects like this.
Large Pole Barn Plans For Workshop
This design would be perfect for you if you require a sizable workshop where your complete family may collaborate on tasks. There is adequate workspace for everyone to have a location of their own to complete their stuff. More natural light may be brought in by using large windows.
State of Oregon Storage Building Plans
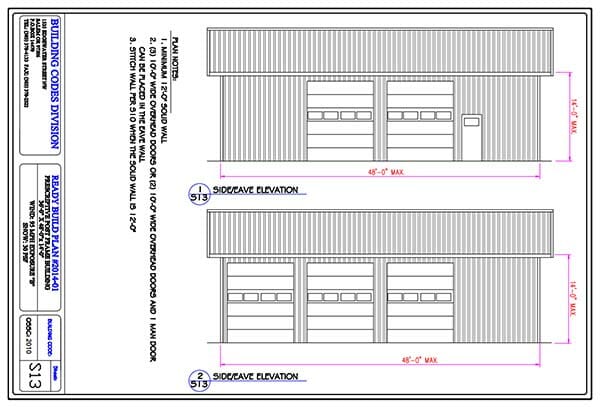
This website offers a wide range of various options that may accommodate almost any demand you may have. There are six distinct layouts available if you like the concept of a classic pole barn. However, it’s also acceptable if you’re unsure if you want to stick with the conventional look. They have a variety of layouts, some of which feature garages and storage rooms. Anyone who is still doing their research might use this website as an excellent resource to think about.
How To Build A Pole Barn
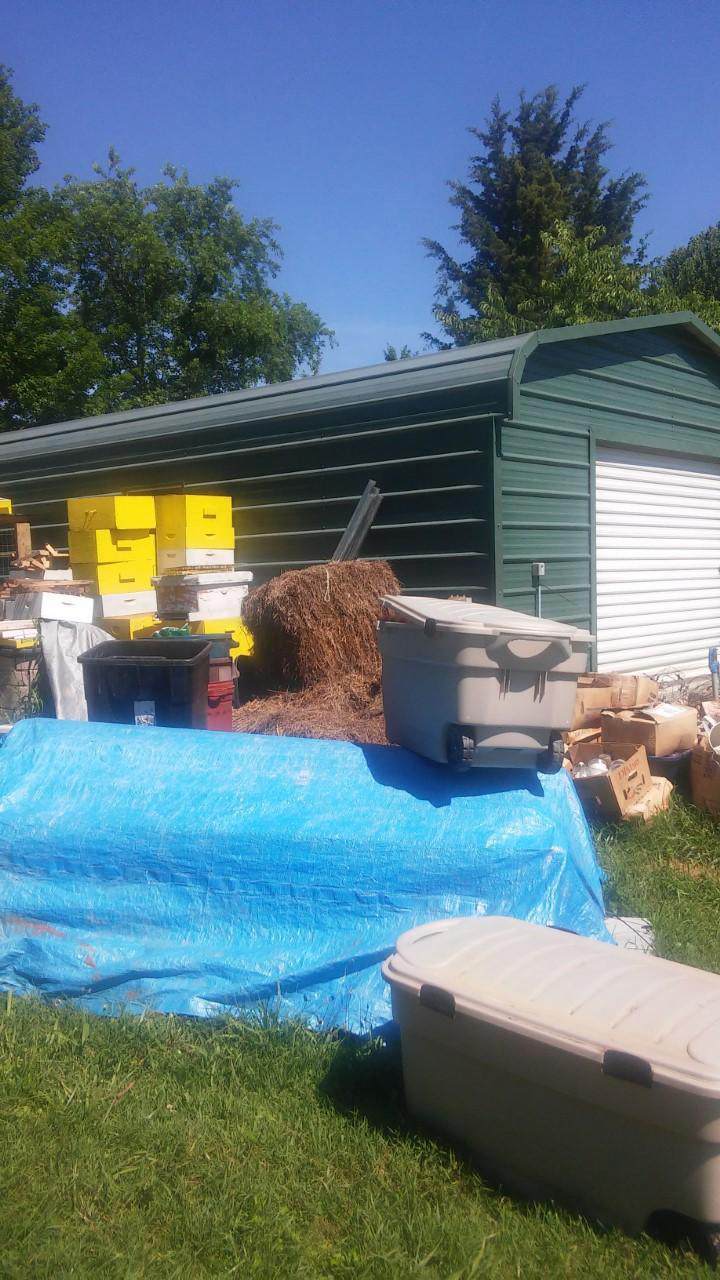
Have you considered constructing a pole barn? Here is a step-by-step manual to assist you in creating your own. Because they are affordable and simple to construct, pole barns are quite popular. So why not construct a pole barn if you have an unused shed or garage taking up space on your property?
With the aid of a few friends, this pole barn can be constructed in 6 to 8 hours for approximately $600. For the project, you will need pressure-treated wood for the floor joists and roof rafters, metal roofing, metal hardware cloth for the door, nails, and screws.
Large Pole Barn House
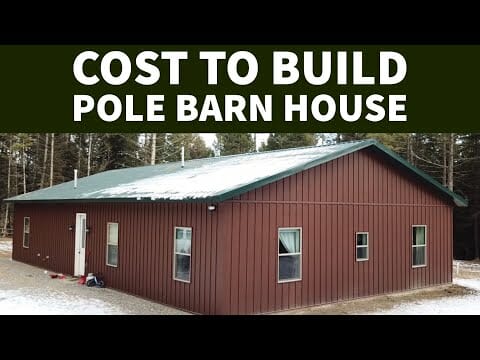
The DIY barn style is ideal for storing motorcycles or automobiles. The whole structure is supported by a sturdy steel frame. Telescopic hydraulic door tracks are used to construct two substantial sliding doors that can easily fit two-wheel vehicles. These are made of plain hardwood sheets and studs.
The DIY Pole Barn
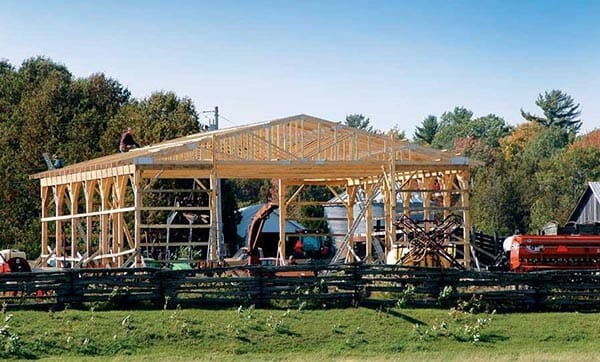
This essay on how to construct a pole barn is fantastic. It includes all the essential information and lists all the financial advantages this kind of shelter may provide to any farm or homestead. Actually, I had read this essay before my husband and I started thinking about constructing our own pole barn.
It provided us many of suggestions on how to create ours for the cheapest price and really helped me comprehend the kind of job I was taking on.
Pole Barn DIY
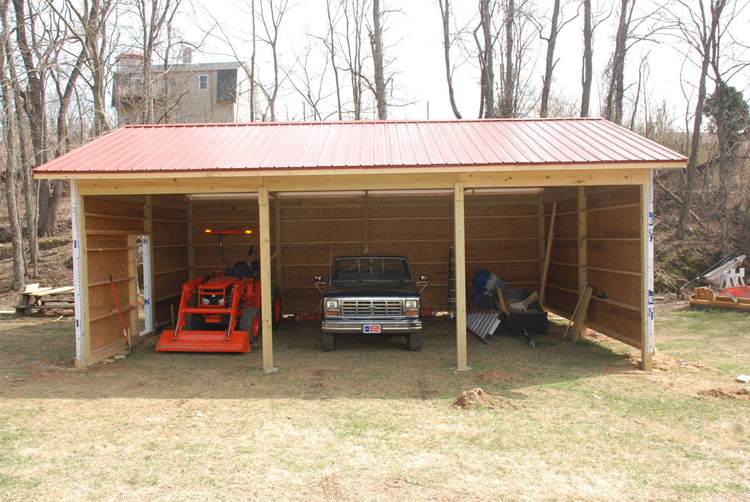
This DIY pole barn project is quite affordable. The cost of the materials is the project’s major expense. The majority of the supplies needed for this project are reasonably priced and available at most home improvement stores. Despite the low cost, this project took a long time to complete, especially when they had to drive those poles into the earth.
Because pressure-treated timber resists rot and decay, they used it. However, if you like cedar planks for your barn, you may use anything you choose, including them. As contrast to cedar boards, which offer you a more modern appearance, treated timber will give you a rustic appearance. So, the choice is yours.
Large Pole Barn For Sale
This DIY pole barn plan is ideal for selling to your clients as a bundle. Boats, recreational vehicles, and big trucks of all sizes may be stored there. Hydraulic door tracks are used in the construction of the sliding doors to facilitate simple entry to the building. Good natural sunlight is provided by large windows to brighten the area.
Univ. of Tennessee General Barn Plans
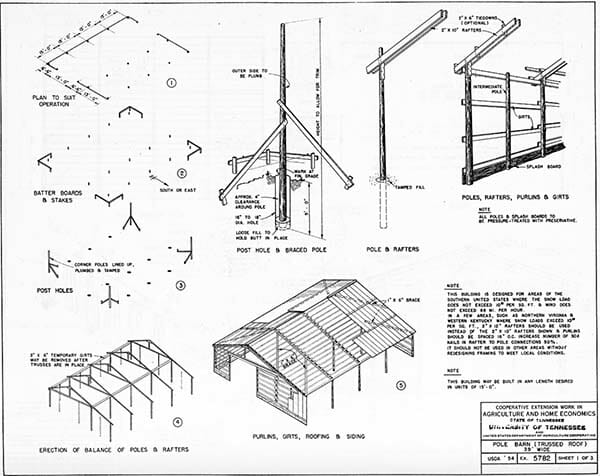
Once more, if you are undecided about the sort of pole barn you want to construct, this website is certainly for you. The rationale is that 23 pole barn layouts are included in a single, easily navigable place. You may select a classic style pole barn (which is what we did) or a little non-traditional option, such as a garage-type.
16 x 32 Pole Barn Plans
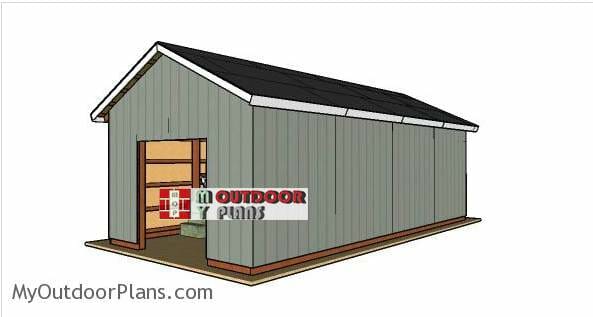
Our most popular pole barn design is the 16×32 Plan. The 32-foot wide floor design has ample space for huge machines and equipment while also providing you with plenty of space for storing your regular belongings. The 16×32 pole barn has a lot of interior space, making it suitable for a wide range of uses. There isn’t much more to say about this huge pole barn because it has already been covered in great detail.
The only drawback is that you’ll have to settle with something smaller if you don’t have enough room at home to build up this pole barn. However, if you want to proceed, you’ll need a number of different tools, including wood screws, drill equipment, a post hole digger, a hammer, a framing square, a miter saw, and more.
Large Horse Barn Pole Buildings
Horses and other large animals like cows, pigs, and more are welcome at this stable. There is a large area for your livestock there. You may utilize the adjacent shed as a feed room where you can quickly fill up their daily food allotment. In addition, it can serve as a barn for horses.
Post-Frame Barn Plans
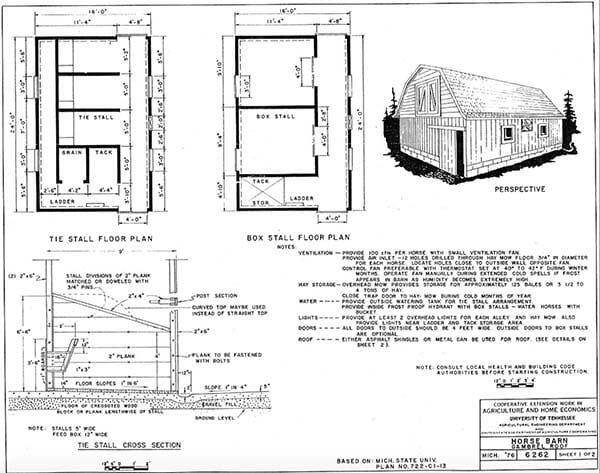
Therefore, you could need a pole barn that can contain a bit more than old bee supplies, an old tractor (again, us), and other miscellaneous items that you just need to maintain your farm. It’s possible that you want to use it to house cattle. Yes, it can also be done. For precisely that, this website offers 18 different programs.
12×24 Pole Barn Plans
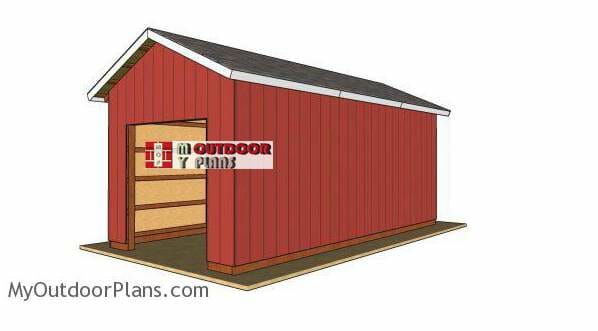
This simple building is perfect for use as a garage, storage, or outbuilding. You will have plenty space to work on your car or equipment thanks to the straightforward 12×24 design and huge double doors at the front.
Simple woodworking equipment and supplies may be used to execute this project. Post anchors, lag screws, wood screws, screwdriver, sander, framing square, and several more materials are required.
Given that it is an outside structure, the construction must pay more attention to specifics. The body frame post is the first thing to be built, followed by the splash boards, truss carriers, door frame, and grits.
The construction plan is also included in this manual in PDF format. If you want a clearer understanding of the structure in each view along with more detailed step-by-step guidance.
DIY Pole Barn House T1
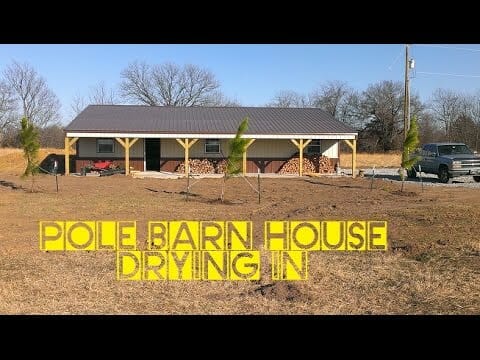
A dwelling and a workshop are combined in this pole barn design. Everyone in the family may keep their messes in the roomy space. If further storage is required, it has a tiny broom closet above it. Two south-facing windows allow cool natural light to fill the dark space.
The Open-Front Clear Span Barn
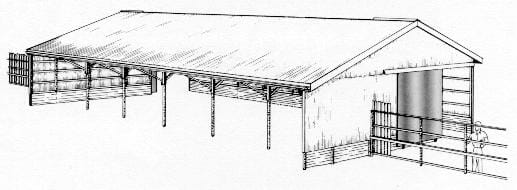
I like this pole barn a lot. Simply said, I adore how they seem. It’s good that the author took the effort to provide a thorough illustration of what the plans ask you to construct. This specific barn comes with simple-to-download designs and may be utilized for storage or raising cattle, depending on your preferences. This pole barn might work well for just about everyone because of how adaptable it is.
DIY Garage Barn
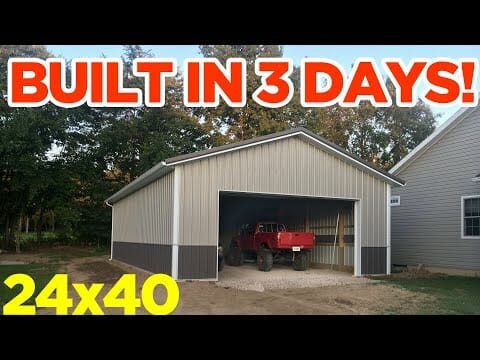
Use this pole barn design as your automobile or recreational vehicle’s garage. You may swiftly bring in or exit your car from inside by lowering the hydraulic door. If you want more support, you can add porch columns on both ends.
Building A Pole Barn Tutorial Series
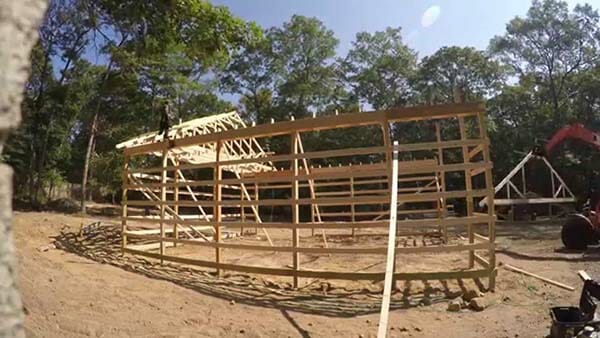
This website provides a comprehensive 31-step tutorial on how to construct a pole barn. It also becomes pretty technical; in addition to learning how to build the barn, you’ll also learn about foundations, site selection, soil carrying capability, and more. It’s hoped that it will offer you a notion of what to do and how to create one, as well as an idea of what you want the completed result to look like.
Four Minute DIY Pole Barn
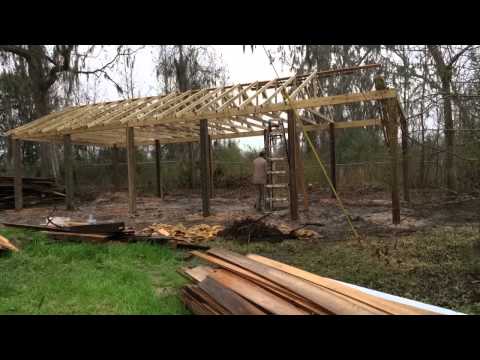
For individuals with a tight schedule, it is ideal. The only building supplies needed for this design are a few 2 by 4 studs, some wooden sheets, and a few of nails. Here are some straightforward directions to help you do this task without difficulty and within the allotted time.
Horse and Garage Barn Plans
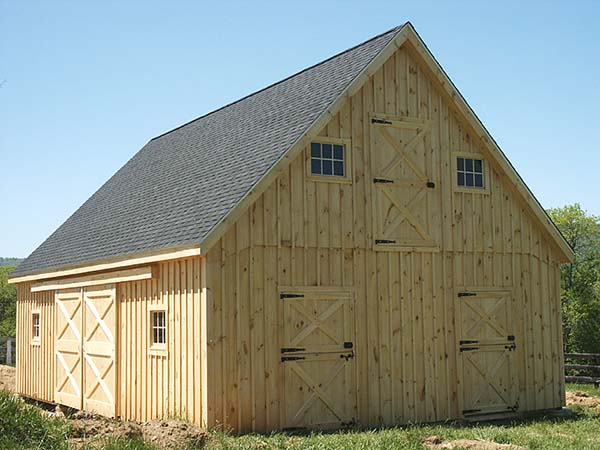
These blueprints do not resemble the usual pole barn you may think of. They resemble a classic barn more than a pole barn with an attached awning. Personally, I think they are attractive. They are beautiful in my opinion. So, if the typical pole barn isn’t precisely what you’re looking for, here’s another possibility for you to consider.
Open Horse DIY Barn Step By Step
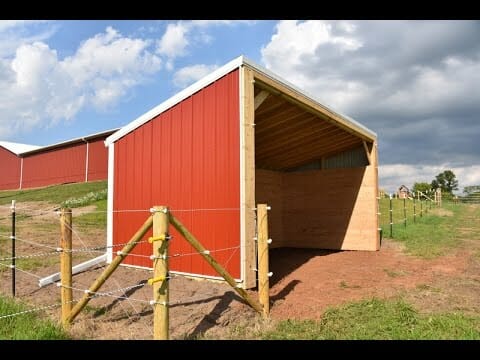
The shape of this pole barn makes it ideal for use as a stable for your horses. It is possible to fold the sliding door down for simple entrance and exit from the building. Additionally, it features two enormous windows that face south, providing the room with natural daylight.
The Run-In Shed
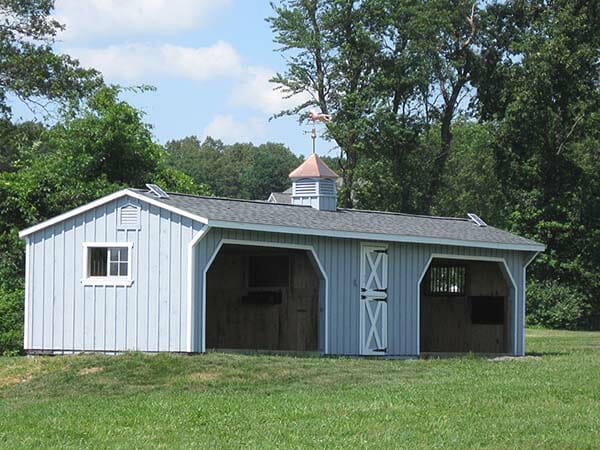
For storing items like grain, hay, or other items that tend to litter your land, this is an excellent solution (like old bee equipment and scrap wood, in our case.) Although it isn’t particularly elegant, it has plenty of storage. The designs for this design are detailed and rather easy to build.
